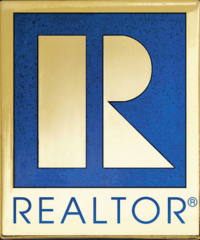


If you have any questions about any property you see below or would like to see more details on a property than you can publicly see on ANY site, Click to Call Us. I can show you ANY listing!
Direct: 623.262.0811 (Text or Call)

Sold Date1/12/2023
Closed
10040 E HAPPY VALLEY Road 445, Scottsdale, Arizona AZ85255-2387
Listing ID6458860
3 Bedrooms4 Total Baths 4,138 SqFt 0.800 Acres
$2,700,000
Located in the award-winning prestigious community of Desert Highlands. Immediate Golf membership included at Close of Escrow! Soft contemporary design situated on over a 3/4 acre, very private, peaceful lot with mountain views. Built in 2011, the home has quality finishes, appliances and features. The entry way is in-laid wood and stone flooring with ceilings of wood beams. Real wood and travertine tile flooring. 20+ feet high ceiling couples with a magnificent floor to ceiling stone fireplace. Comfort and elegance. Sunken bar situated off the living room with sink, fridge and granite counters. Adjacent to the customized and elegant powder room is a spacious office/ library with built in shelves and cabinetry. The Primary bedroom is spacious with auto shades, drapes and access to the outdoor spa and pool. Main bedroom suite bathroom area includes floor to ceiling tiled rain shower, Kohler Soaking tub, granite and stone tile counters, separate water closets and sink areas. There is an expansive walk-in closet with 3 walls of wood built-in closets, shelves and storage.
The multiple large windows in the bedroom allow full view of the resort-style backyard with pool and spa and mountain views.
The kitchen area has a large granite covered island with seating for up to 6 chairs. Full length granite counter with full size cabinets and shelves above. Appliances include a Wolf 6-burner gas cooktop, large double sided Sub-Zero refrigerator, Wolf Double ovens, Asko Full Size dishwasher and a Fisher & Paykel Draw-Type dishwasher, microwave and sub-zero handy 25 bottle wine fridge.
Walk-in pantry and casual dining nook off the kitchen. Adjacent to the kitchen is a free-standing stone fireplace and a more formal dining area set up with contemporary drop lighting and room for a hutch.
Down the hallway is the laundry room with granite counters, an includes storage cabinets and newer Electrolux washer and dryer.
Continuing down the hallway on the first floor is an ensuite guest bedroom with a well appointed bathroom of granite and stone tile.
The hallway leads out to the overly spacious epoxy flooring 4 car garage. With a 10.5 feet floor to ceiling, a car lift can be added. Numerous built-ins along the wall and a 12' x 10 ' storage room can be found a the back of the garage area. The garage is massive in depth and allows for extra car storage.
Back into the hallway, a short flight of stairs takes you to the upstairs ensuite bedroom with private deck overlooking the beautiful backyard.
You can get to the back yard from the living room/ kitchen area, and main bedroom area. A covered back patio area measures over 25' x 20'+. Built-in BQ grill. Heated spa and pool with flora, trees and mountain view. Great entertaining backyard.
This home has it all, is in excellent condition, has had a very limited occupancy and has an excellent exterior curb appeal.
All new hot water heaters, New HVAC unit, new pool cleaning system, new pool LED light, updated laundry room. All operating systems and structural/roof/sewer have been fully inspected, repaired and are fully operational.
Data services provided by IDX Broker